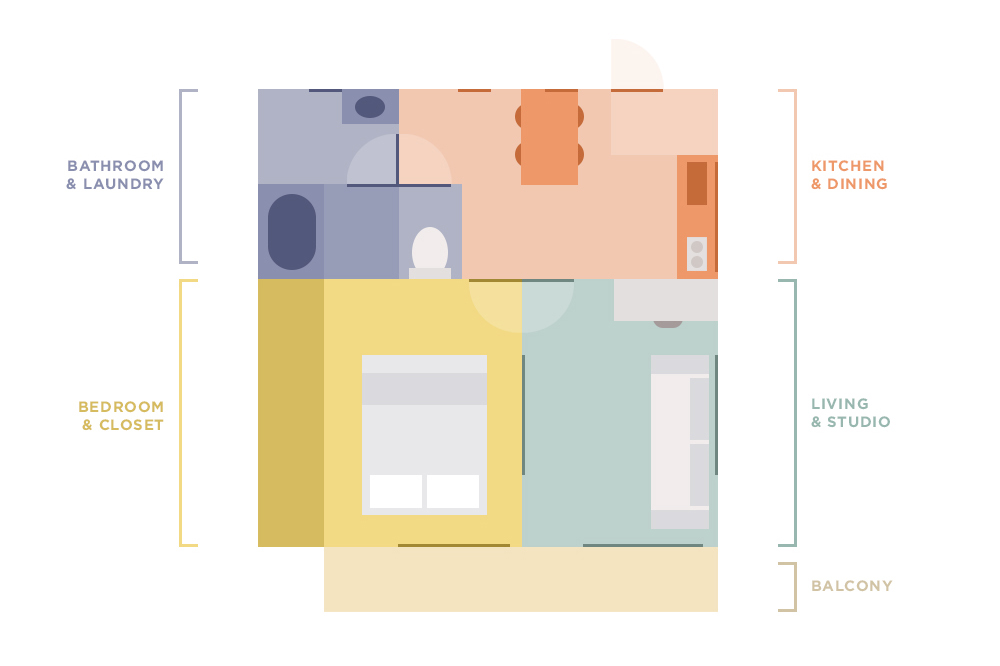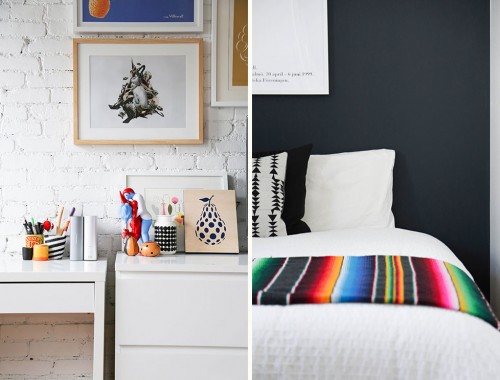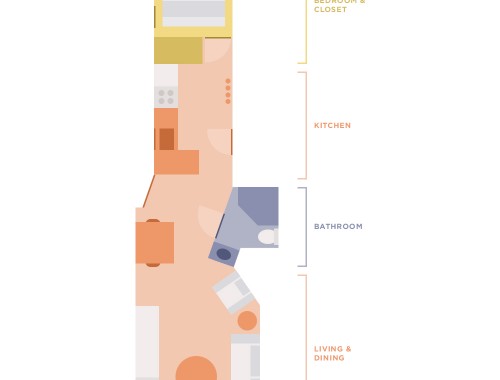 Here’s a floor plan of our Tokyo home! Our apartment is a typical Japanese layout, consisting of many rooms that can be opened and closed to control the temperature. Spaces here are measured in tatami mats and our living and bedrooms measure six each. Including the balconies, the apartment is around 45 metres square which makes it slightly bigger than our last apartment; and spacious by local standards!
Here’s a floor plan of our Tokyo home! Our apartment is a typical Japanese layout, consisting of many rooms that can be opened and closed to control the temperature. Spaces here are measured in tatami mats and our living and bedrooms measure six each. Including the balconies, the apartment is around 45 metres square which makes it slightly bigger than our last apartment; and spacious by local standards!
Our bedroom has traditional tatami flooring and large cupboards for storing futons. The living room (and occasional guest room) was also serving as a workspace for Karan, until his recent move into his new studio space. The kitchen is compact and the balconies are perfect for hanging washing. We have a Japanese bath and the toilet includes a washlet. We get loads of natural light and love this tiny space we call home!




No Comments