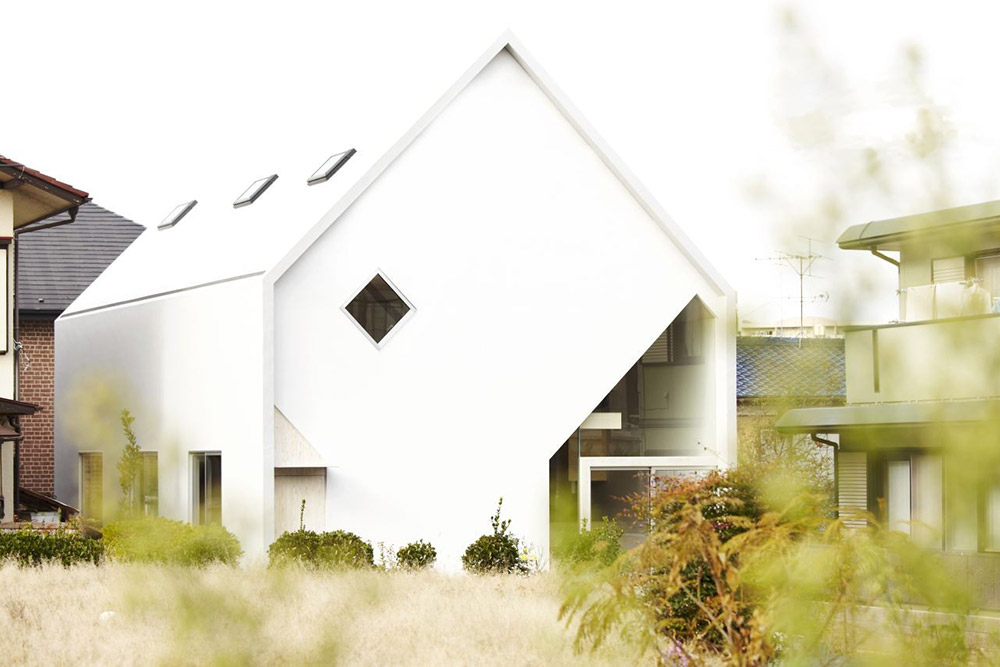 Located in Matsudo City in Chiba Prefecture, House H was designed by Hiroyuki Shinozaki Architects for a young family. The interior is centered around a series of Y shaped beams, with loft floors of various heights anchored off them. The result is a series of open yet private spaces, platforms floating within one large structure. Yet another Japanese home to dream about!
Located in Matsudo City in Chiba Prefecture, House H was designed by Hiroyuki Shinozaki Architects for a young family. The interior is centered around a series of Y shaped beams, with loft floors of various heights anchored off them. The result is a series of open yet private spaces, platforms floating within one large structure. Yet another Japanese home to dream about!
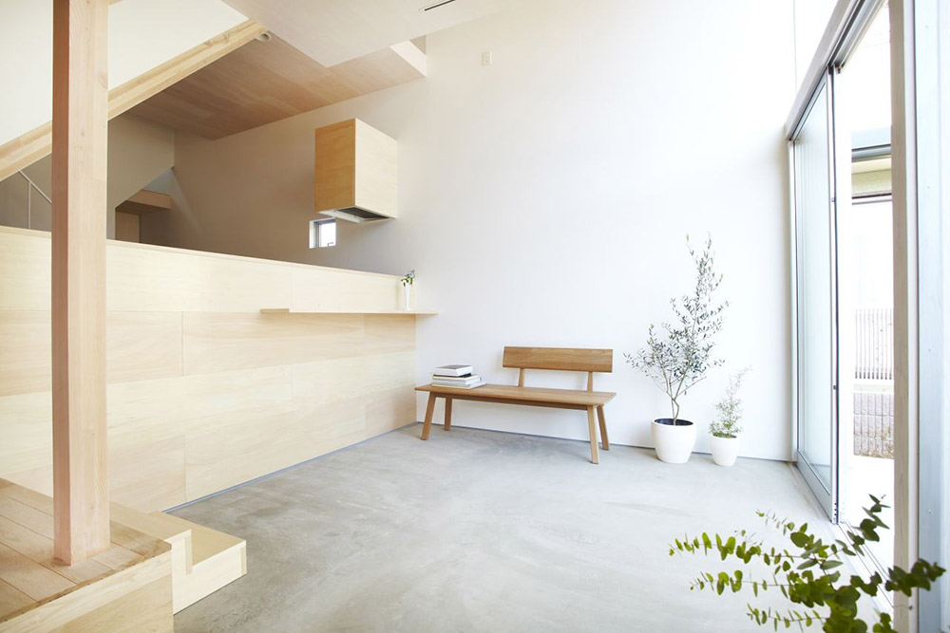
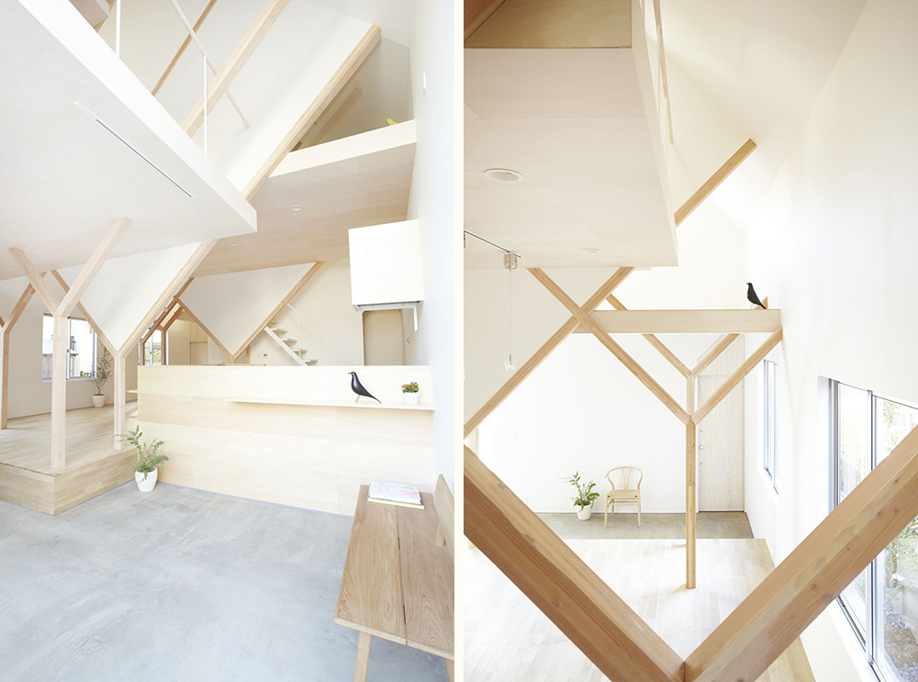
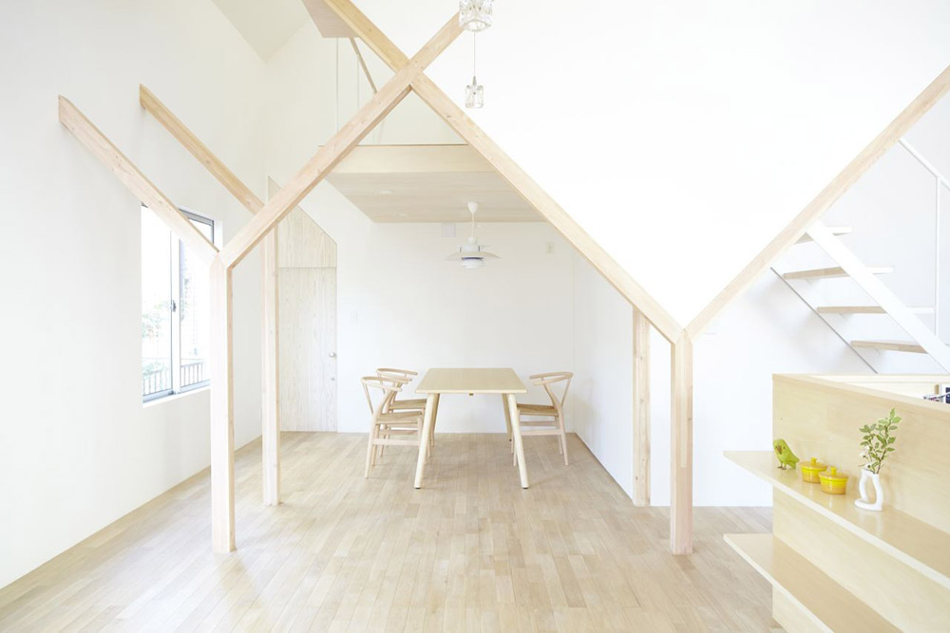
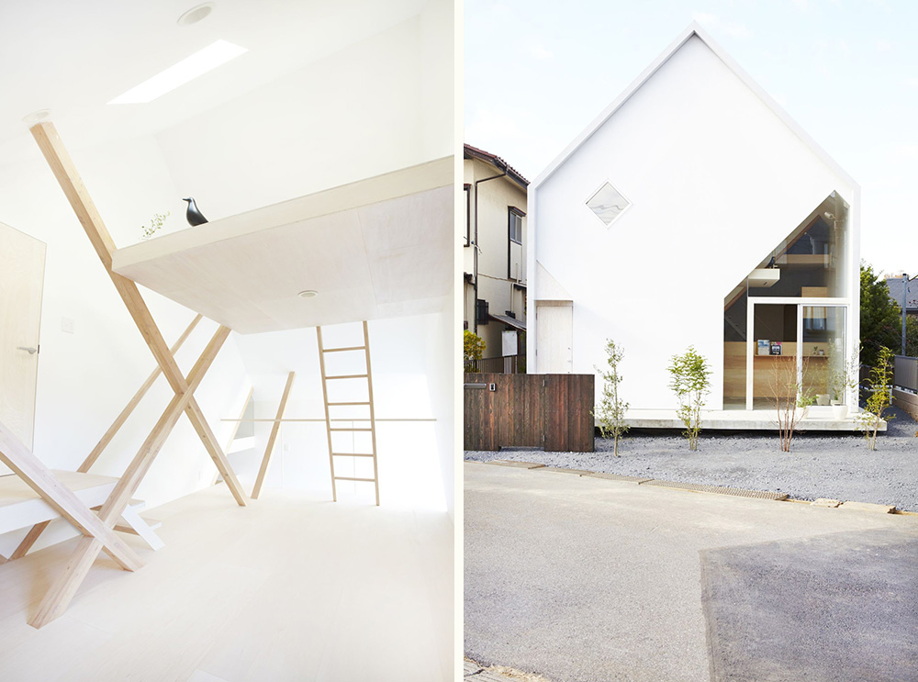
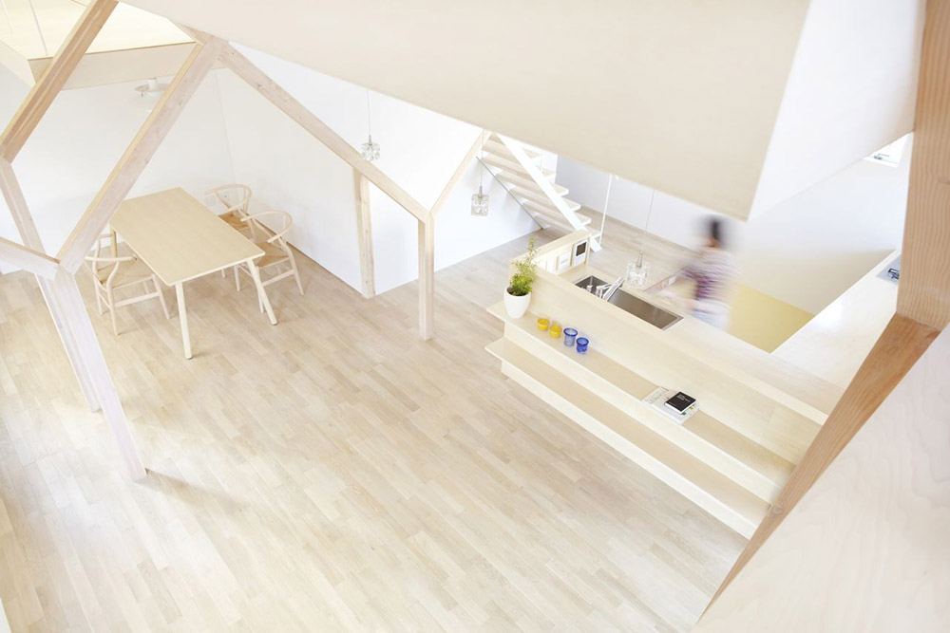
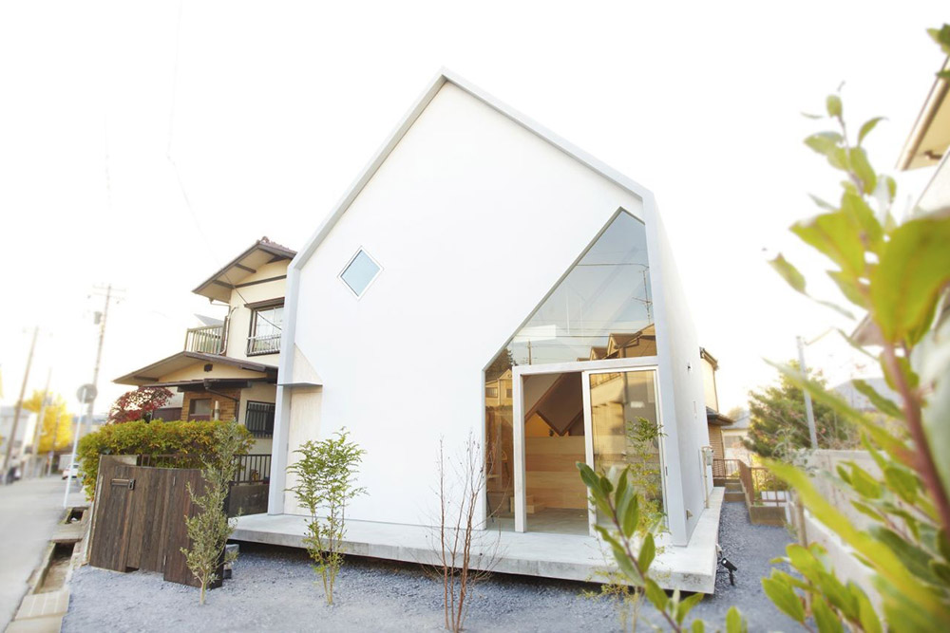 Photographs by Fumihiko Ikemoto for Hiroyuki Shinozaki Architects
Photographs by Fumihiko Ikemoto for Hiroyuki Shinozaki Architects

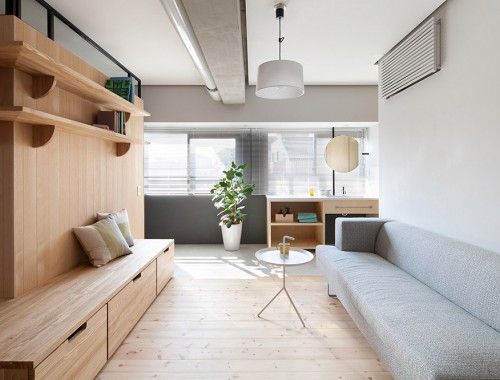
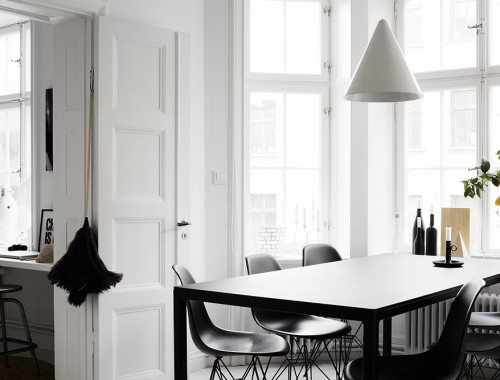
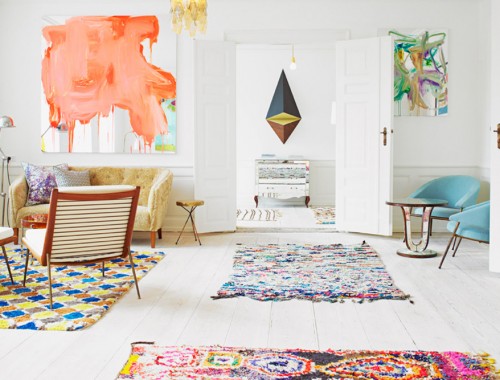
No Comments