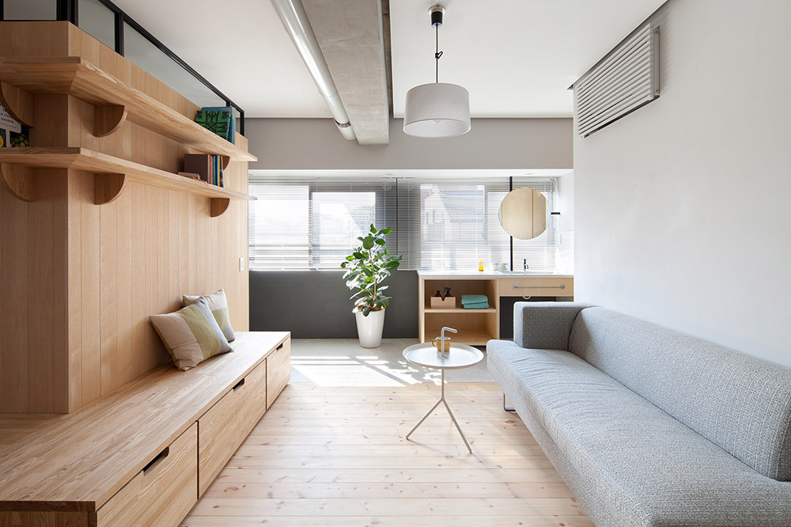
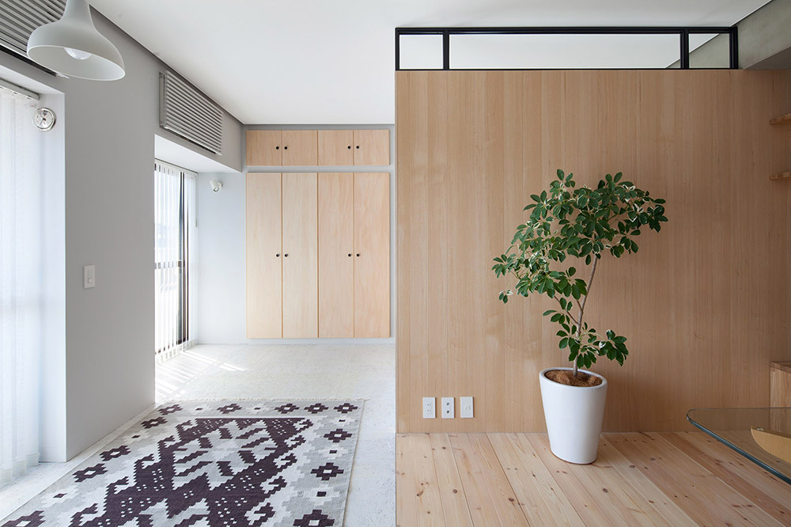
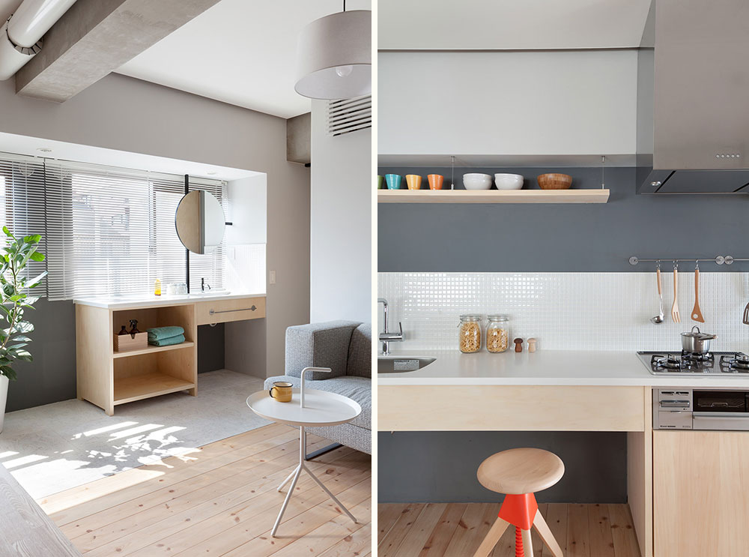
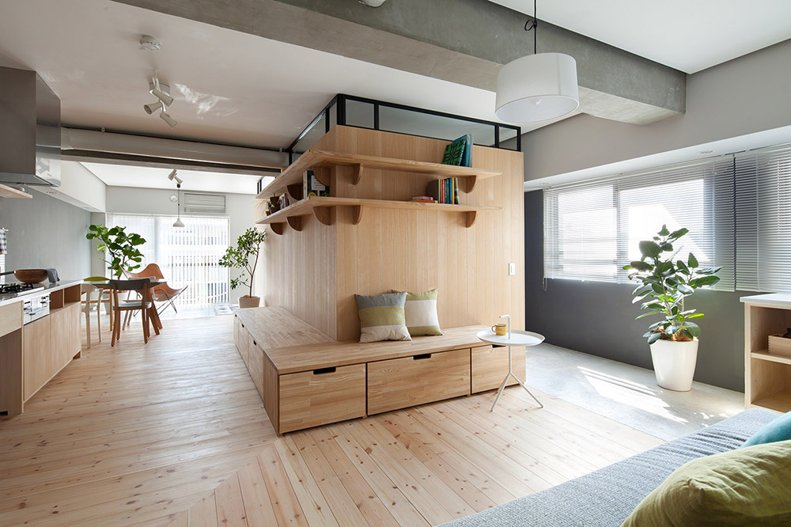
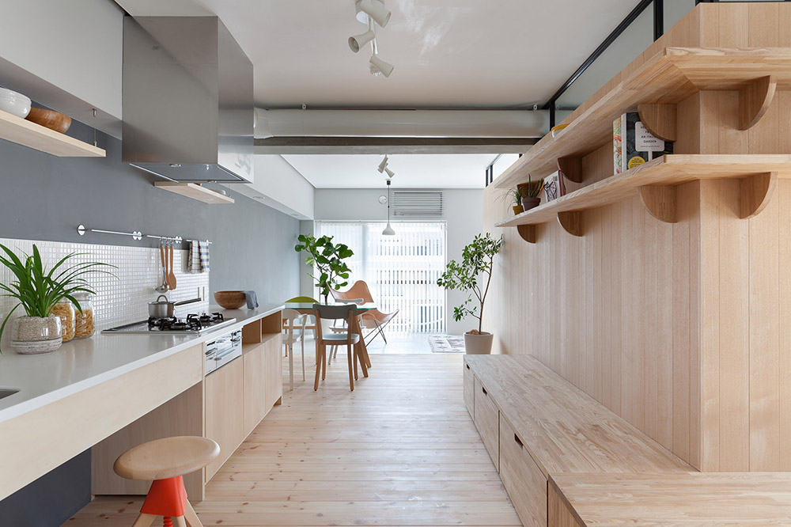
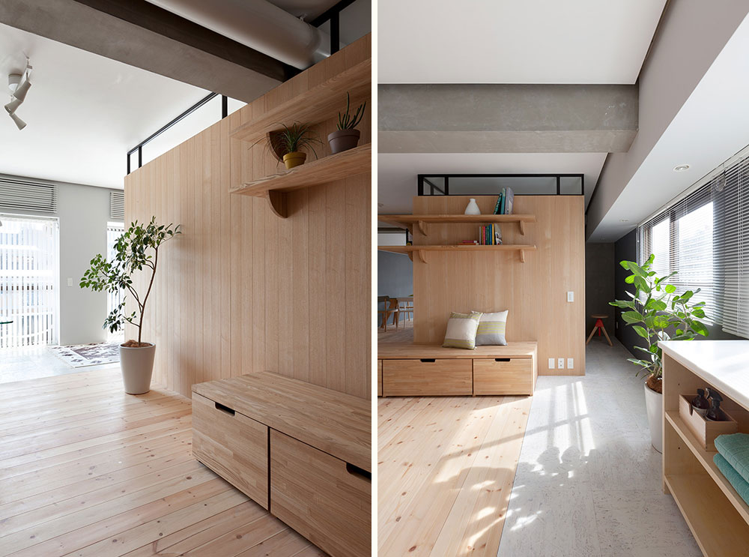
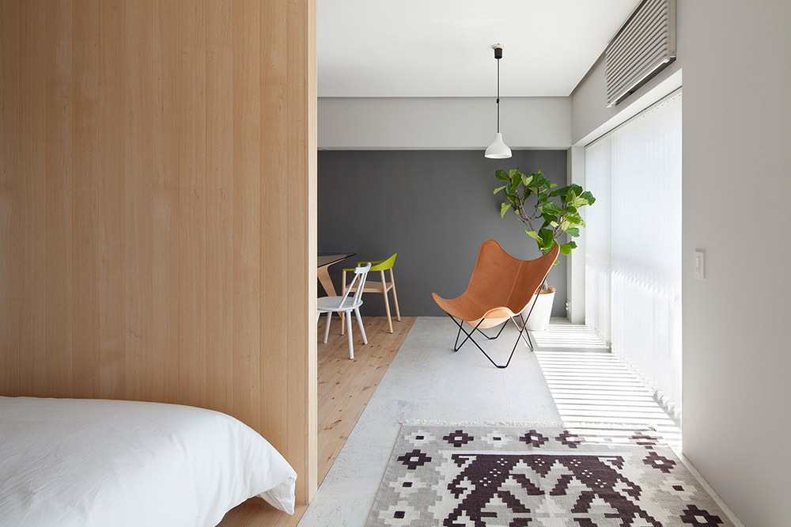
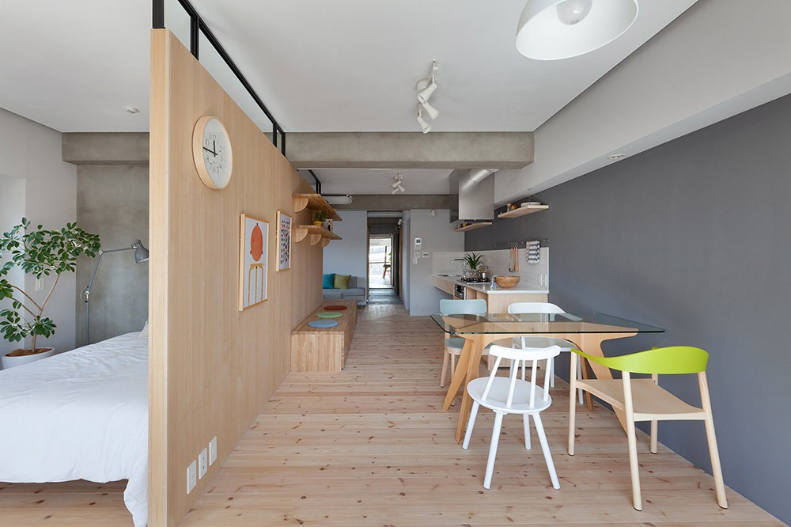
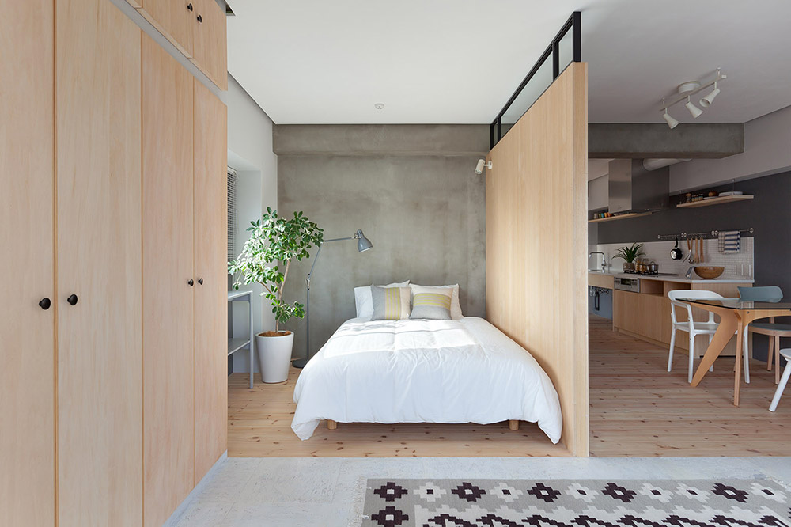 Hello new dream home! Located in Yokohama, this apartment was designed by architecture firm Sinato. The central wall cleverly creates two bedrooms and incorporates shelves and storage in a space that is only 64 square meters. I love the exposed timber and concrete, truly open floor plan and well, everything.
Hello new dream home! Located in Yokohama, this apartment was designed by architecture firm Sinato. The central wall cleverly creates two bedrooms and incorporates shelves and storage in a space that is only 64 square meters. I love the exposed timber and concrete, truly open floor plan and well, everything.
Photographs by Toshiyuki Yano via ArchDaily

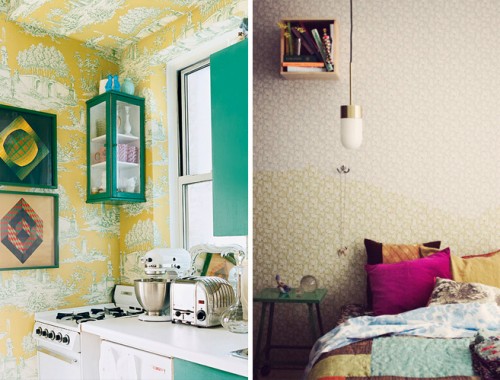

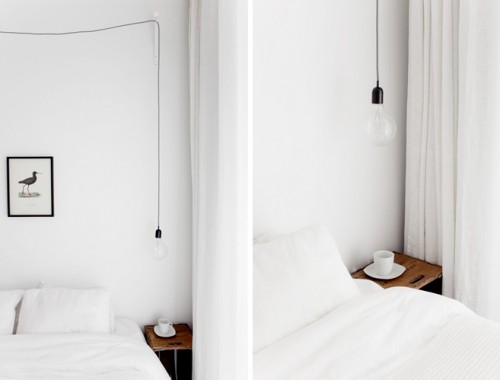
No Comments